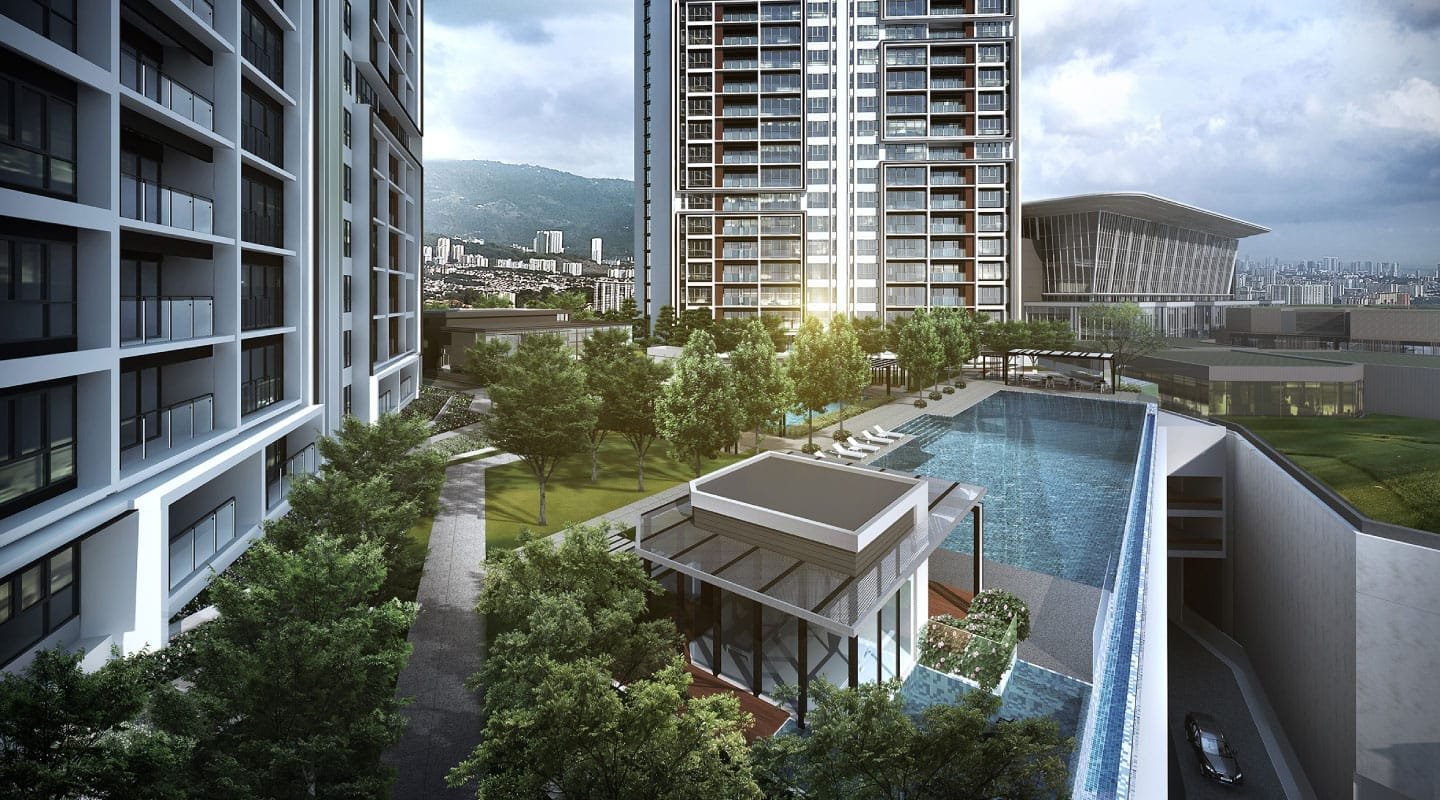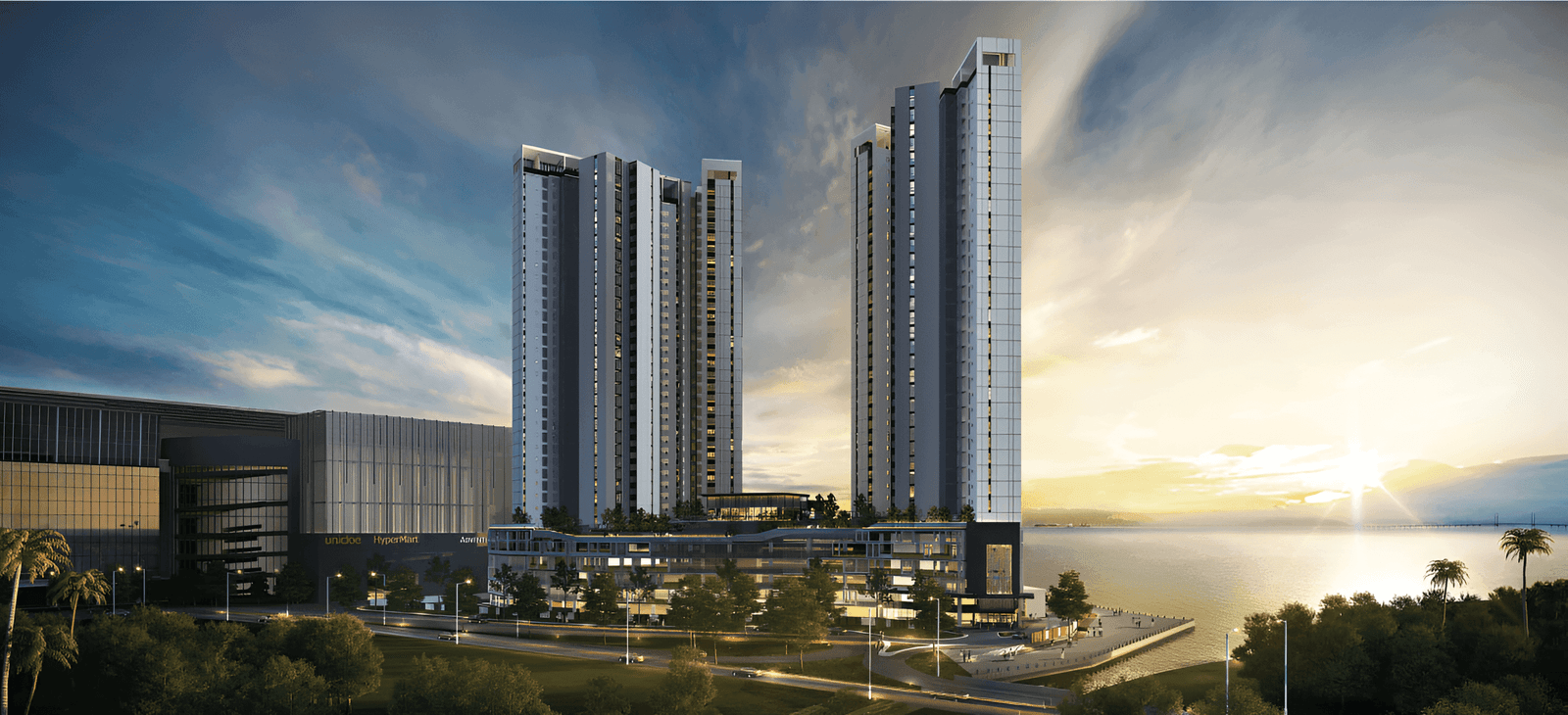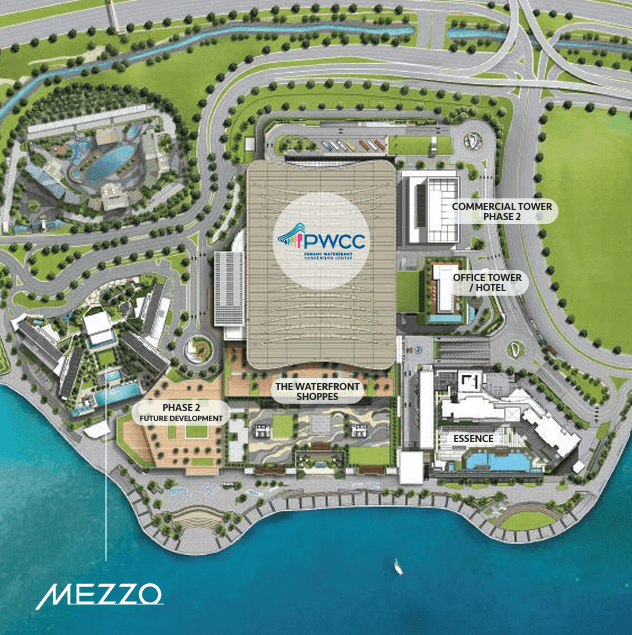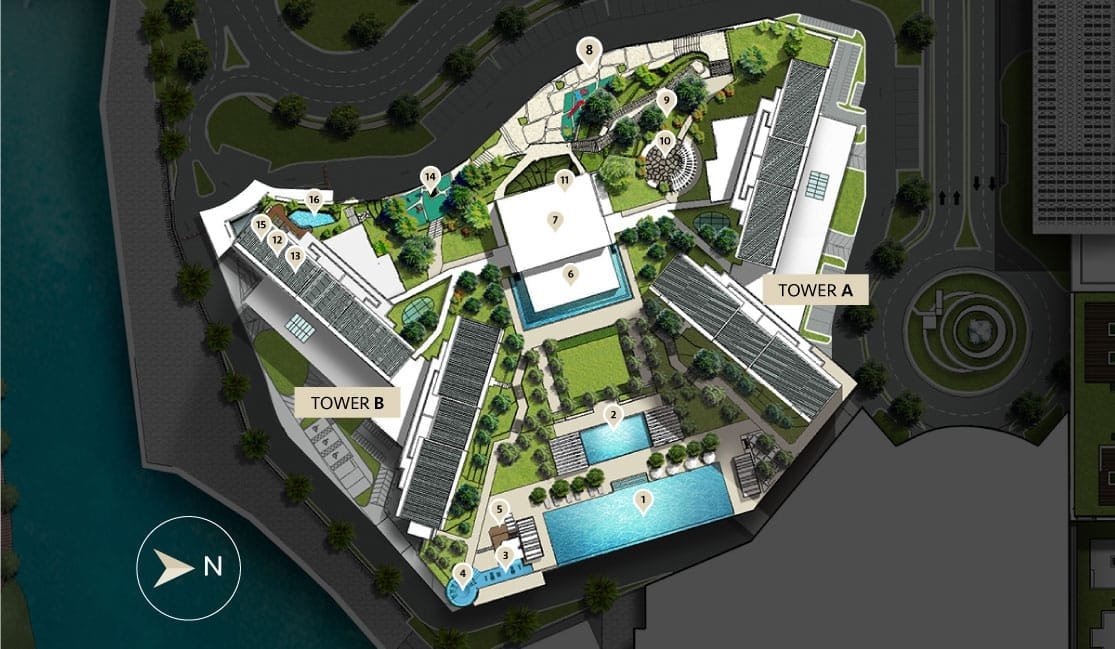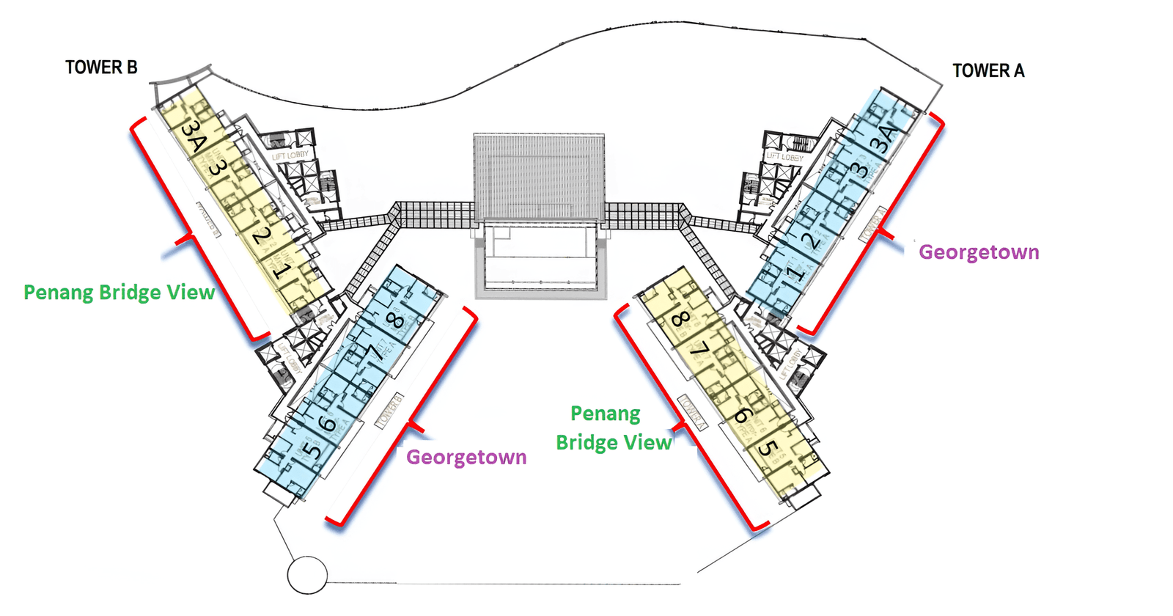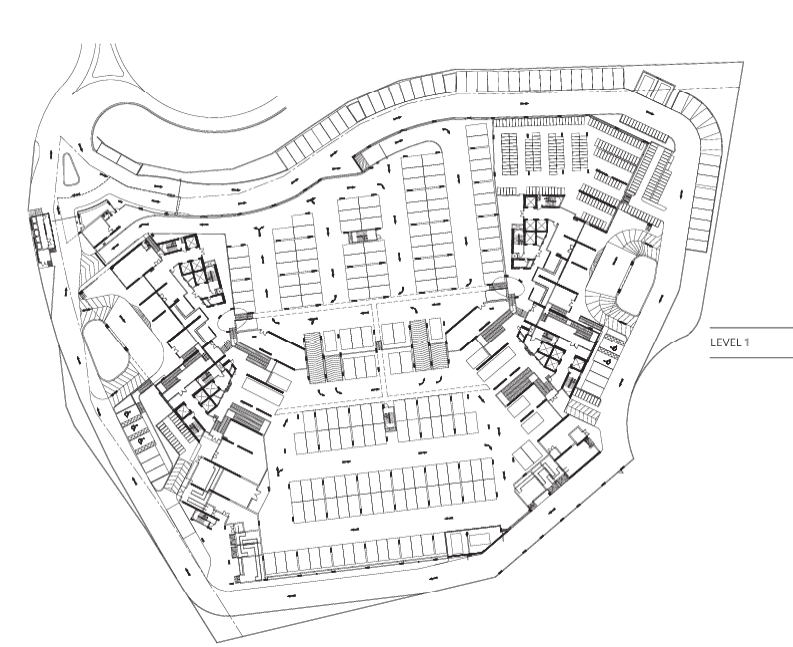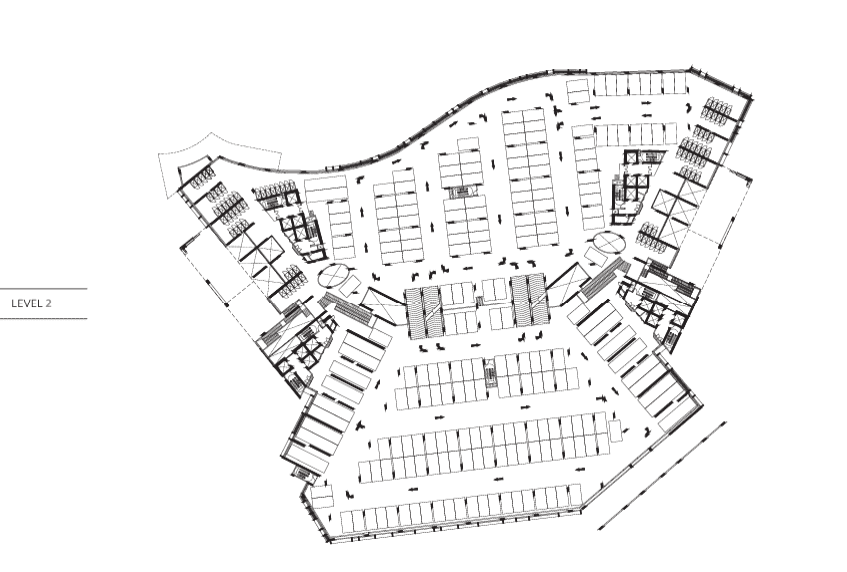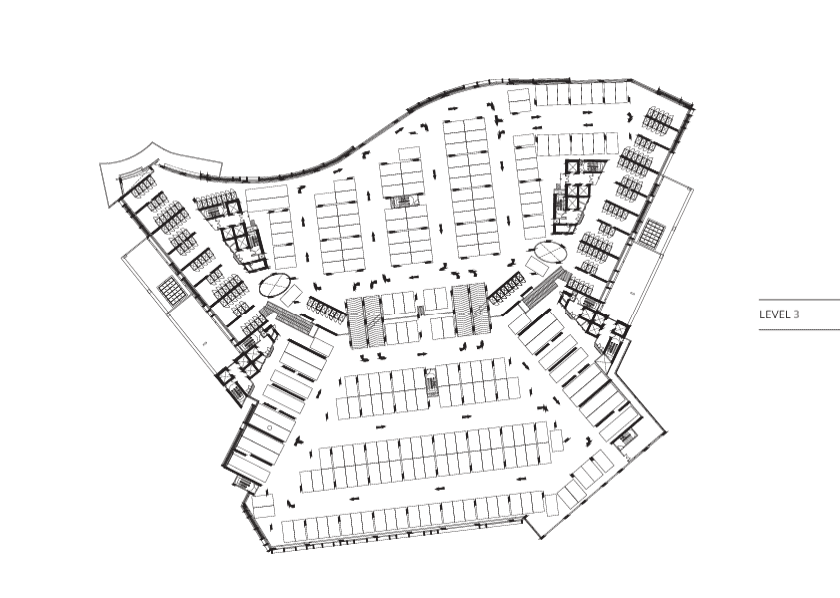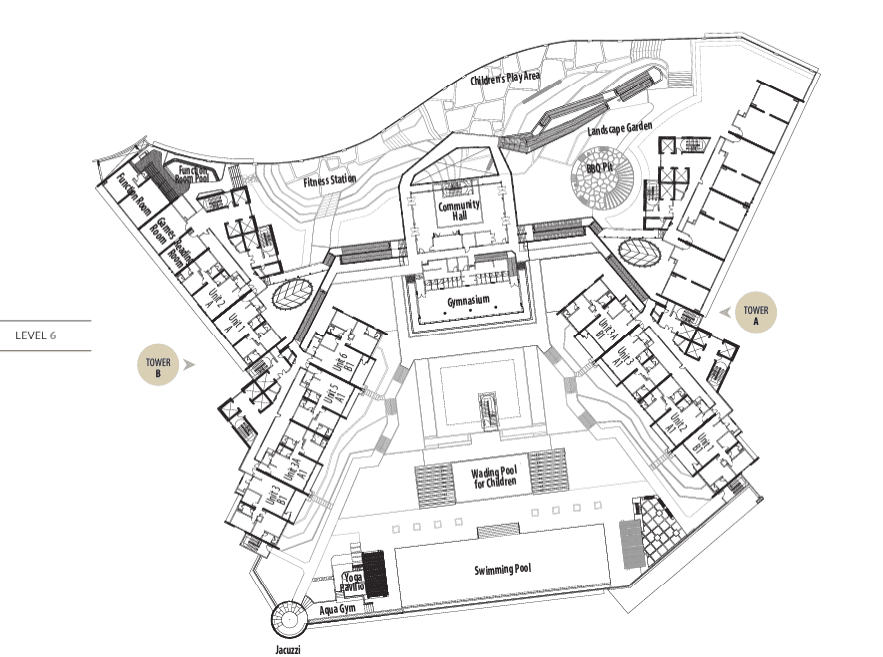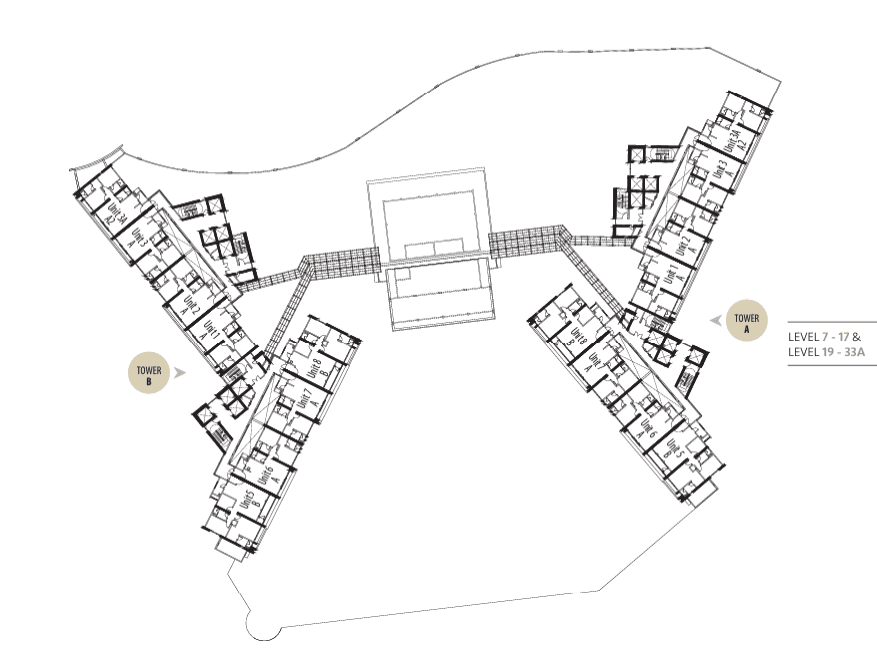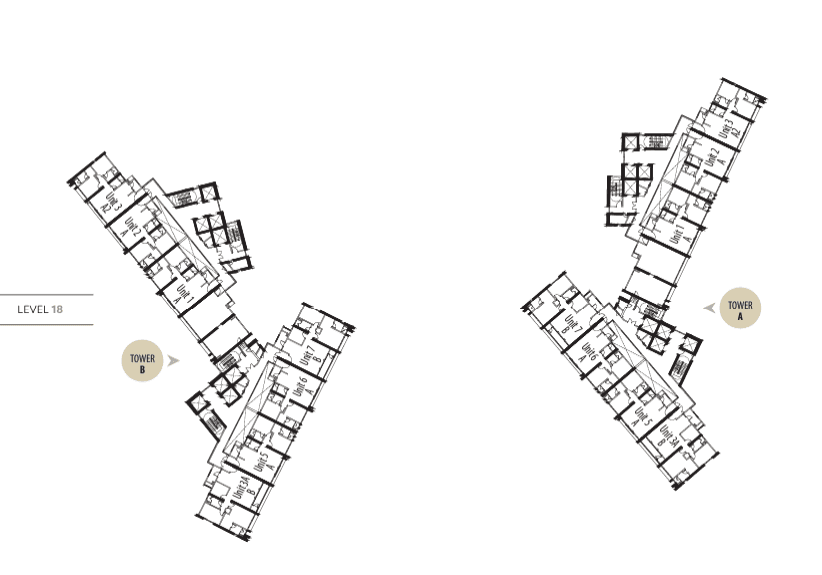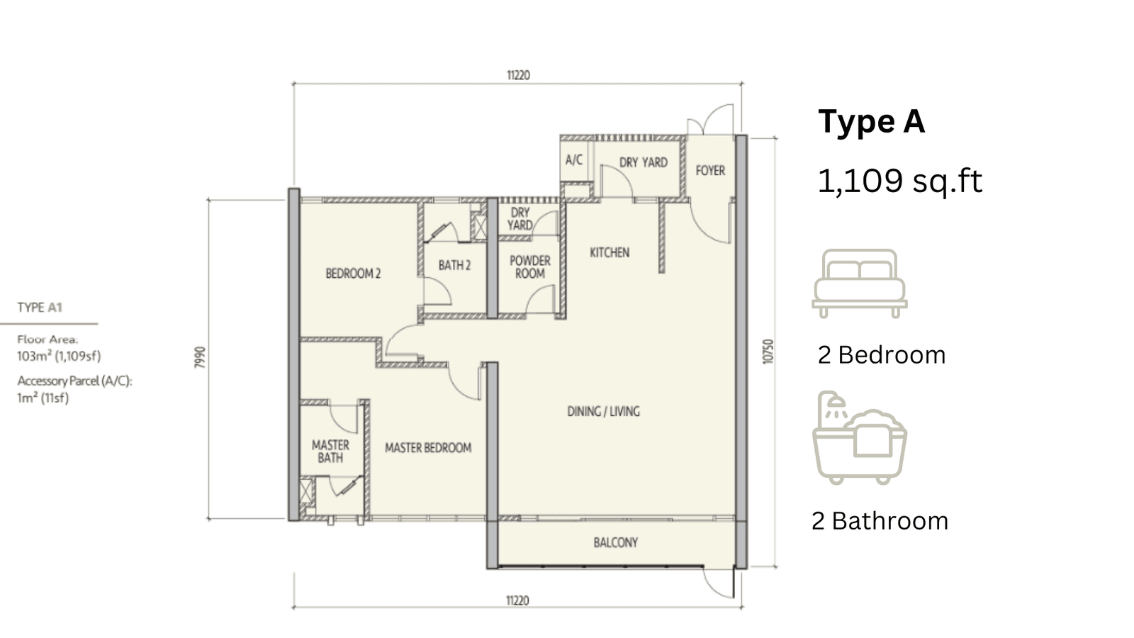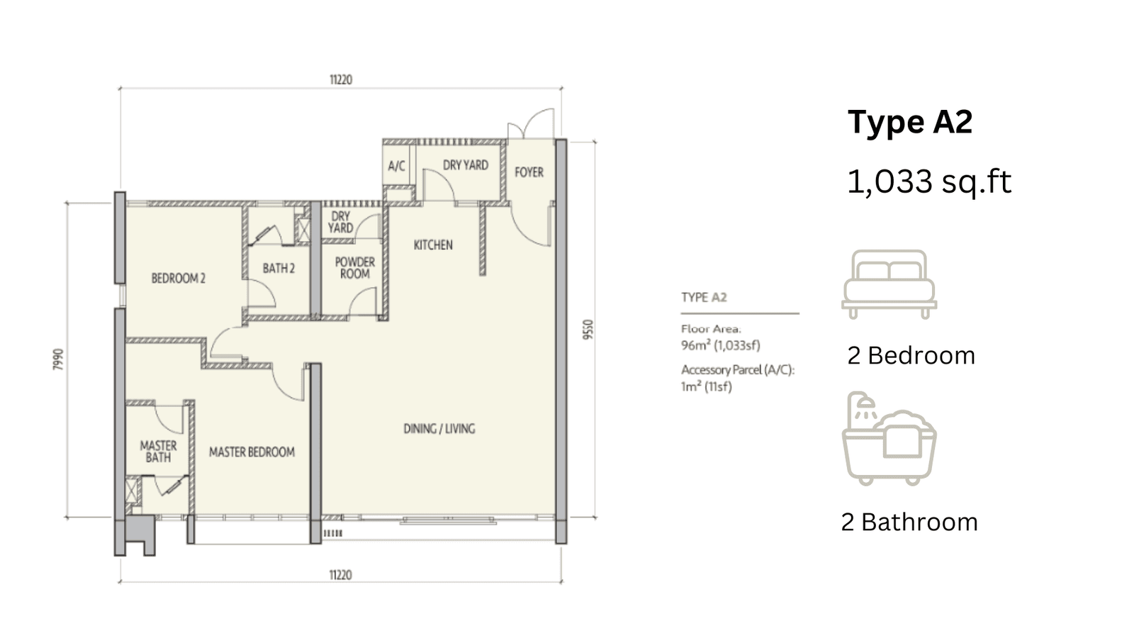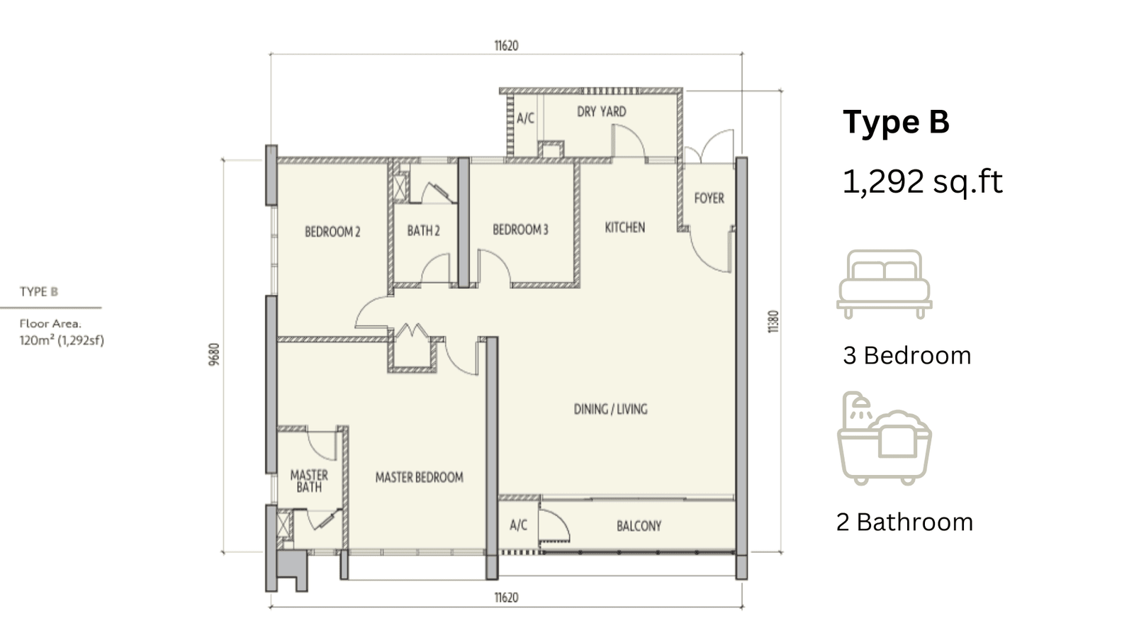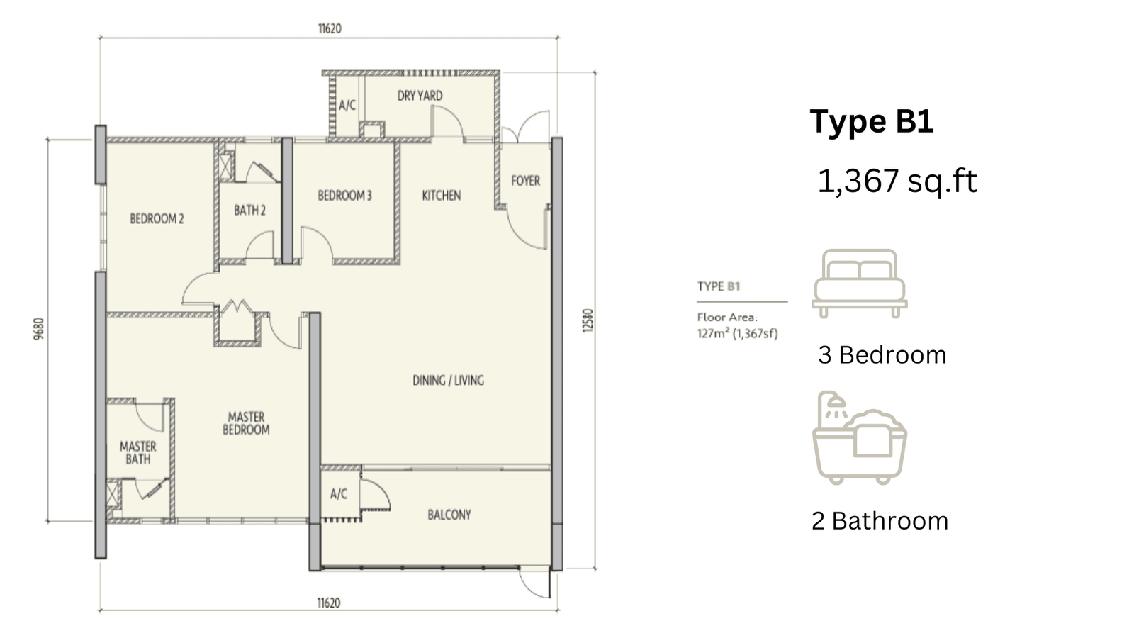Gelugor, Penang
Mezzo
Mezzo @ The Light City Residence is an exclusive freehold development by IJM Land, located in Gelugor, Penang. This 34-storey residential tower offers a modern and luxurious living experience within The Light City, an integrated waterfront hub with seamless access to retail, dining, and entertainment.
Designed for those who appreciate elegance and convenience, Mezzo features thoughtfully planned spaces with high-quality finishes and stunning city and sea views. Residents can enjoy top-tier facilities, excellent connectivity, and a vibrant lifestyle in a prime location.Embrace a new standard of urban living at Mezzo. Stay tuned for more details on this prestigious development.
